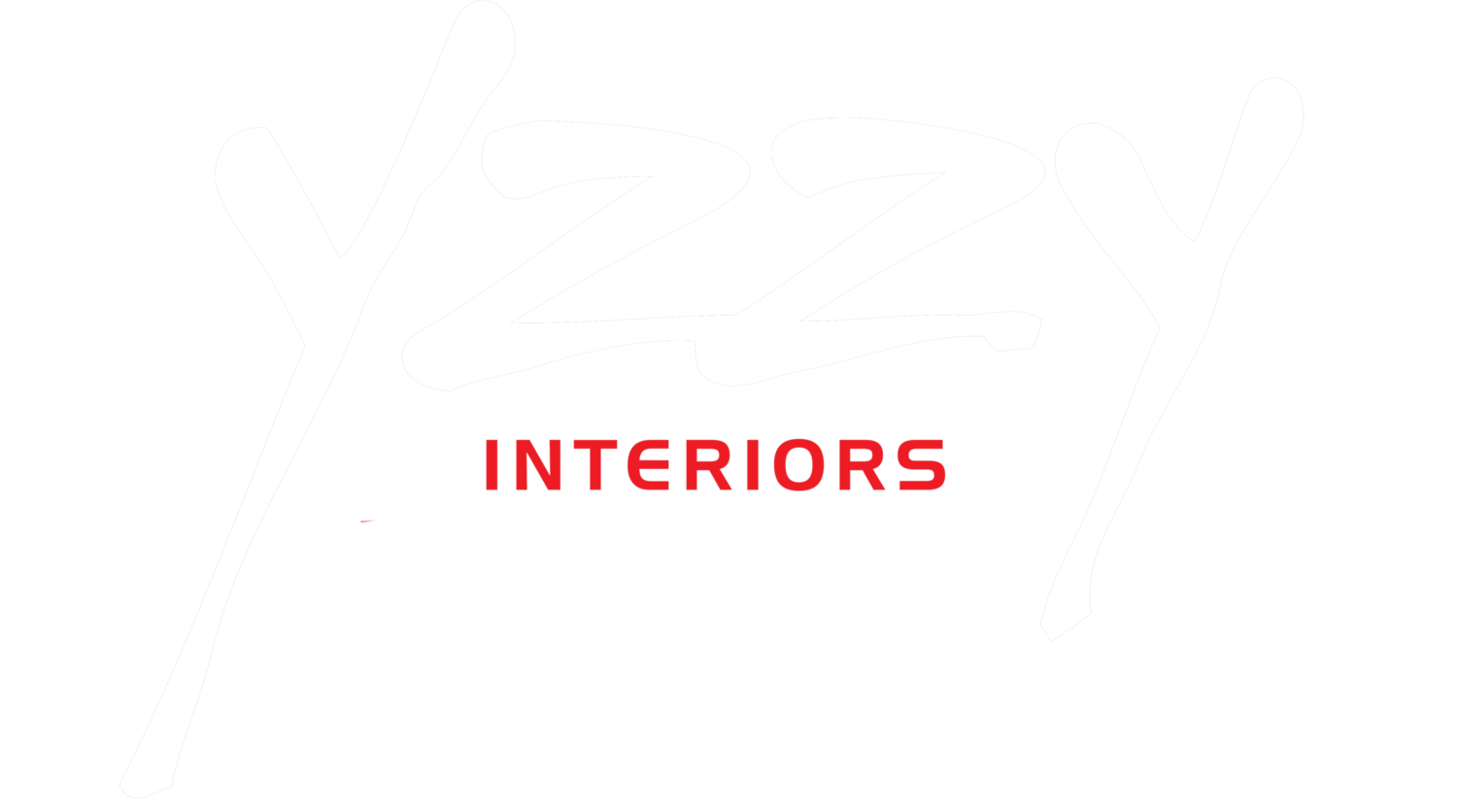Commercial Office, Kings Cross
This commercial project underwent a remarkable facelift, turning a dreary office area into a dynamic, contemporary workspace. The renovation involved the construction of timber partitions and an added mezzanine floor, resulting in an inventive layout for the meeting area and adorned with unique handprinted graffiti art. A fully tailored fit-out was executed, showcasing a specially crafted bar with a striking floating copper design, a designated tea point, a bespoke staircase, and architectural glazing. Effective zoning was achieved with the strategic placement of two distinct flooring types, effectively delineating the main office zone from the training room and tea point. The project's intricate joinery components were meticulously handcrafted in our West London joinery workshop.










